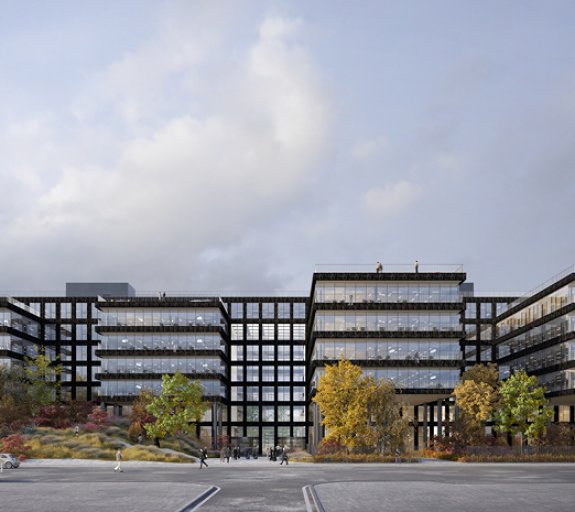
Case study: BLACK, Clichy-la-Garenne – one of France’s largest low-carbon office buildings
Redefining urban workspaces: a vision for the modern, sustainable office
In the heart of the dynamic urban landscape of Clichy-la-Garenne, BLACK is setting a new standard for innovative office developments.
This landmark project represents the future of workspaces, combining sustainability, connectivity, and modern design to create an inspiring environment for the next generation of businesses.
More than just an office complex, BLACK spans 47000m² and stands as one of France’s largest low-carbon office buildings. As the third-largest low-carbon structure in the country, it symbolizes sustainable urban renewal and serves as a blueprint for the offices of tomorrow. BLACK is where the future of work converges with sustainable urban design—an office that breathes with the city and empowers its users.
Creating a "Workplace of Tomorrow"
BLACK isn’t just a building—it’s an answer to the changing needs of modern businesses. Located within easy reach of La Défense, Europe’s busiest business district, this 47,000m² campus is designed to support new ways of working. It fosters collaboration and innovation, catering to the demands of flexible, hybrid work models.
With a total capacity of over 4,000 people across two independent buildings (17,000m² and 30,000m²), BLACK offers an expansive yet human-centric workplace. It redefines the relationship between people, spaces, and the environment, forging meaningful connections that enhance the overall work experience.
Designed for a Connected, Sustainable Future
BLACK’s ecosystem goes beyond aesthetic appeal, fostering a symbiotic relationship between its users and the environment. It encourages a new way of thinking about workspaces—buildings that not only house companies but actively contribute to their strategies for innovation and sustainability.
With 980m² of bicycle facilities, 301 parking spots, and nearly 300 spaces for two-wheeled vehicles, BLACK is designed to promote low-carbon commuting and facilitate modern mobility needs.
This project represents a significant evolution in how we design urban offices, marking a turning point in how we conceive the future of cities. BLACK is not just an office complex; it’s a statement about the future of work, sustainability, and the urban environment.
AXA IM and BNPP AM are progressively merging
AXA IM and BNPP AM are progressively merging and streamlining our legal entities to create a unified structure
AXA Investment Managers joined BNP Paribas Group in July 2025. Following the merger of AXA Investment Managers Paris and BNP PARIBAS ASSET MANAGEMENT Europe and their respective holding companies on December 31, 2025, the combined company now operates under the BNP PARIBAS ASSET MANAGEMENT Europe name.